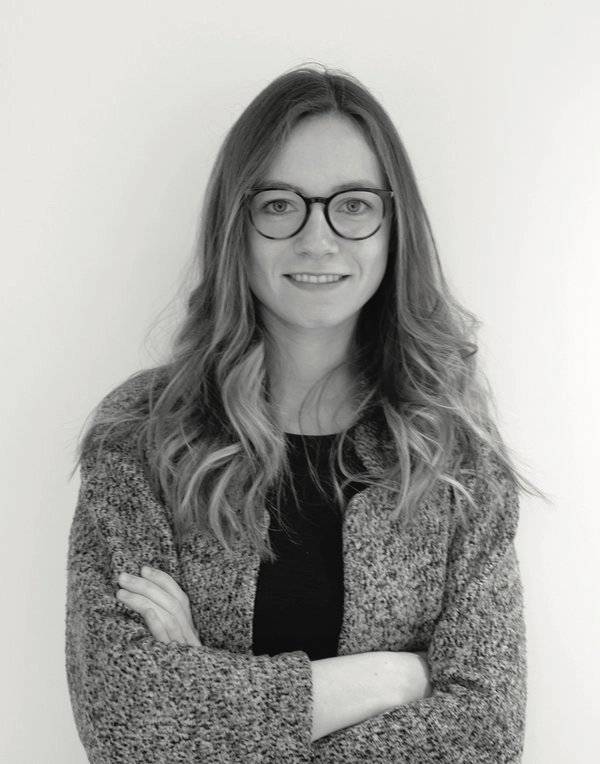Contact Ms. Barbara Streibel today at +352 621 481 798
Take advantage of this unique opportunity to acquire an exceptional apartment in the Sola residence, located at Rue Mierscherstrooss in Septfontaines. This intimate complex of two buildings only offers eight units, providing a private and exclusive living environment.
Discover apartment 02-B on the ground floor:
- Living space: approximately 92.69 m²
- Usable area: approximately 98.17 m²
Interior Features:
- Entrance Hall
- Separate WC
- Master suite with private shower room
- Two bedrooms, one with direct access to a large terrace
- Bathroom with WC
- Spacious and bright living room with direct access to the garden and terrace
- Dining room
- Open kitchen (not equipped)
- Terrace of +- 51 m²
- Storage room
Amenities:
- 1 indoor parking space
- 1 private cellar
- Common trash room
- Common laundry room
- Common bicycle room
Environmental Commitment and Construction Quality:
The Sola residence is built according to a low-carbon vision, highlighting high architectural quality, optimal energy performance, and superior insulation through triple-glazed windows.
Personalization and High-End Finishes:
Opportunity to personalize the finishes of your apartment according to your preferences. Our interior designs combine functionality and aesthetics, meeting contemporary expectations of comfort and style.
Favorable Sales Conditions:
The sale price includes reduced VAT at 3%, subject to the acceptance of your file.
For more information, contact Ms. Barbara Streibel today at +352 621 481 798
No information available

This site is protected by reCAPTCHA and the Google Privacy Policy and Terms of Service apply.