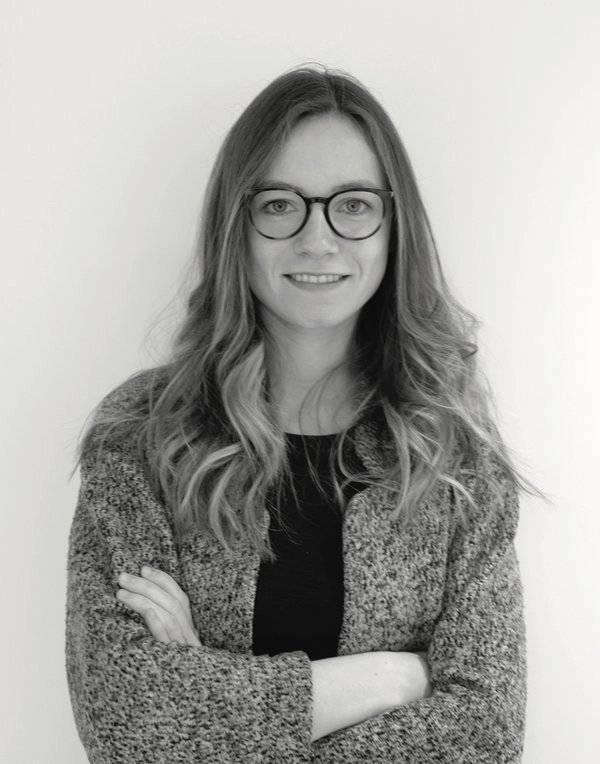Contact Mrs. Barbara Streibel today at +352 621 481 798.
Discover the Chantehaut residence, the final and ultimate residence of the Idesya project signed by Eiffage Real Estate Luxembourg. It is part of the dynamic development of the Square Mile district in Esch-Belval.
Located close to France and the Luxembourg capital, it offers a modern and pleasant living environment.
Designed by architects Dietrich | Untertrifaller and Beiler François et Fritsch, the residence offers a range of bright and contemporary apartments in a sustainable development environment, with shops, restaurants, and green spaces nearby. Additionally, it also provides access to a private suspended garden for residents.
The duplex apartment C3.5, located on the 3rd and 4th floors, has a usable area of 107.98 m² plus terrace, for a weighted area of 120.6 m². It is composed as follows:
On the 3rd floor:
Entrance hall
Two beautiful bedrooms with access to a 4.56 m² balcony
A shower room with toilet
On the 4th floor:
Bright living room with access to the loggia and a balcony of approximately 23 m², south-facing, with views of the suspended gardens and Bassins square
Open kitchen area leading to the living room (kitchen not included)
Two beautiful bedrooms with access to a 4.57 m² balcony
A shower room with toilet
A private cellar in the basement completes the property.
Parking spaces are also available at a price of €51,300 excluding VAT per space.
The listed price for the apartment includes 3% VAT.
Images are non-contractual.
No information available

This site is protected by reCAPTCHA and the Google Privacy Policy and Terms of Service apply.